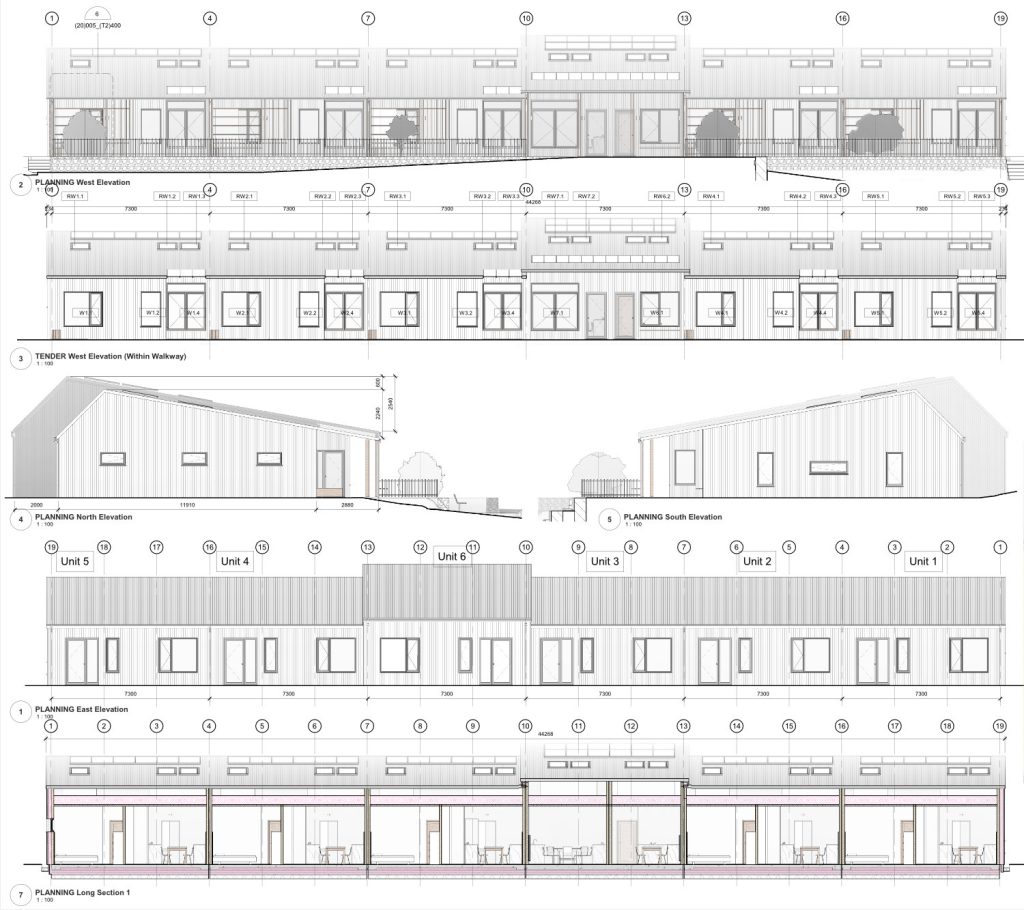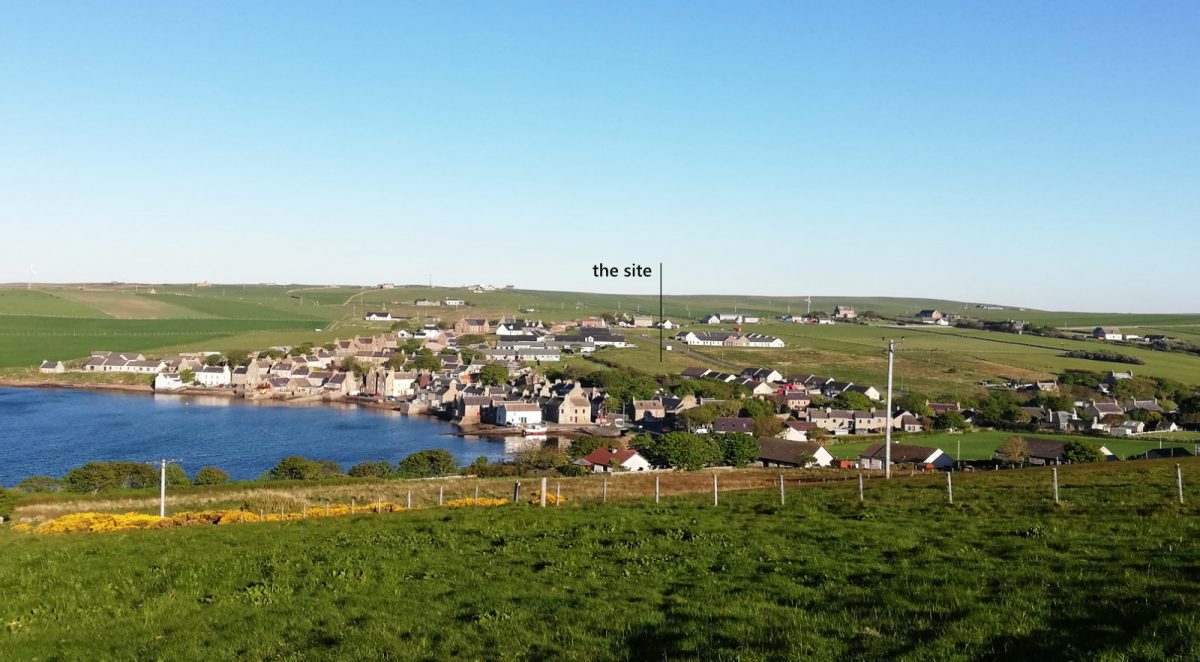The proposed site for the Hope Cohousing development is currently a grass-covered sloping field in St Margaret’s Hope, South Ronaldsay, which Orkney Islands Council has earmarked for residential development. [Click for a map] Its elevated position gives good views over the bay.
A new way to live as we age
The aim of the project is to offer affordable, eco-aware, rental housing that addresses the needs of older people living in island and rural areas and enables them to continue to contribute to community life. Our objectives include creating homes that:
- enable both independent and collaborative living
- are accessible, safe and environmentally friendly
- address the fuel poverty issues that bedevil the lives of many living in island and remote communities
- allow residents to play an active role in local activities and networks
- offer a new way to live as we age and can be used as a blueprint elsewhere.
A collaborative approach

A central principle of cohousing is that groups take an active role in the design process and the running of their cohousing community. From the earliest days of the project, we discussed design ideas with architect Gokay Deveci. He was interested in combining the principles of innovative housing design, wellbeing and healthcare principles, and technology to support active ageing.
The development, of six homes and common spaces including a shared utility area, is small but appropriate in size for our rural, island community.
Five of the houses have an identical layout of two bedrooms, bathroom, kitchen/dining area and sitting room. The sixth home has one bedroom. South-facing skylights provide sunshine, solar heat and ventilation.
Design and technology to support independent living
To ensure long-term suitability, accessibility has been a key consideration in the project’s design. The whole project is single-storey, with doors and windows appropriate for wheelchair users. Our intention is that both house design and site layout ensure residents will be able to continue living at HCH as long as they can.
Our partners at Robert Gordon University have been working to explore the potential use of digital technology in senior housing settings. This includes the fitting of sensors that can (without being invasive) detect movement (or lack of) and monitor occupant wellbeing.
The aim of this technology-based approach is to:
- enable residents to remain in their own homes for longer
- predict health-related events, reduce hospital admissions, and enable an early discharge.
Sustainable, low-energy design for a low-carbon future
We see it as a priority to build to the highest standards in terms of sustainable, low-energy design. As far as is possible, all materials will be chosen with these standards in mind and with a focus both on construction and on running costs. We are placing a strong emphasis upon a high standard of insulation.
The choice of a terrace of houses was largely determined by a combination of site conditions and energy efficiency. The sloping site demanded a row of units to reduce the amount of excavation (and associated cost). However, this has several advantages. It means we can have an undercover ‘street’ that promotes connection. A single building also has significantly less external wall area – and thus less heat loss – than a series of individual houses.
We will have solar panels to heat water and, as a result of the renewables survey we commissioned to evaluate different energy options, we are looking at mechanical ventilation heat recovery.
Alongside our concern to help build a low-carbon future, there is also a fundamental need to address fuel poverty. Although Orkney creates something like 150% of the energy it needs through wind and tidal power, the benefits are not felt by local people. Many are dependent on oil, gas cylinders and coal as there is no piped gas. As a consequence, the county has one of the highest levels of fuel poverty in Scotland.
revised design – view from the south
Shared and social spaces
A covered walkway will run the length of the development and will facilitate social interaction and easy access between homes and shared facilities. The latter are an integral part of a cohousing project and include:
- covered outdoor space with seating
- a utility area including a shared kitchen, dining area and laundry facilities
- the communal garden and polytunnel
- a waste and recycling pod.
revised design – view from the north
Behind the terrace of houses, each has a small private garden space.
Around the site’s boundary, there will be a hedge including native trees and shrubs chosen for year-round colour and interest. The shared garden areas will include raised beds for vegetable growing, a polytunnel for cultivation or relaxing out of the wind and space for our hens.
In line with our low-energy strategy, we are looking at having a shared electric car and charging points.
Parking will include space for disabled vehicles.
Life in our small community and links to the wider community
For Hope Cohousing members, the planning and pre-construction phase of the last few years has included considerable debate and discussion about the practical arrangements for life in our new homes.
The key points in our guidelines for living together are:
- residents will be responsible for running their cohousing project
- decisions will be arrived at by consensus unless it is agreed a majority opinion is more appropriate
- all residents must normally be over 60 and able to live independently.
We have lots of ideas for life at Hope Cohousing!
- sharing our experience of setting up a community-led housing project with others
- workshop sessions for ourselves, and the wider community
- shared meals and festivities – for residents and invited friends and relations
- gardening – establishing our communal and private garden areas, planting up raised beds
The benefits of cohousing
People join cohousing initiatives knowing that they will be active participants in the development, management, and life of their community. There is now a growing body of evidence showing that cohousing:
- reduces social isolation and loneliness.
- fosters agency, mutual aid, and well-being.
- adds to the supply of affordable housing.
- strengthens wider community life and a sense of place.
- can have significant health benefits.
Senior cohousing offers, thus, an alternative model of living in later life. In contrast to approaches to old age that focus on independent living that transforms into care, cohousing looks to interdependence and mutual aid. [Click to read an overview of the evidence].
Policy documents
We are mindful that foresight and planning at this stage may avoid difficulties in the future. We recognise the importance of setting out what is expected of us all as residents. In addition, we appreciate that anyone interested in becoming a resident in the future should know what to expect. Our draft policies on equality and diversity, visitors, smoking, pets, allocations and resolving conflict are here.
Watch our video. Made for the Rural Housing Summit back in 2021, it tells our story up to then in 3 minutes.
Click to learn more about our progress.
updated: May 22, 2025



